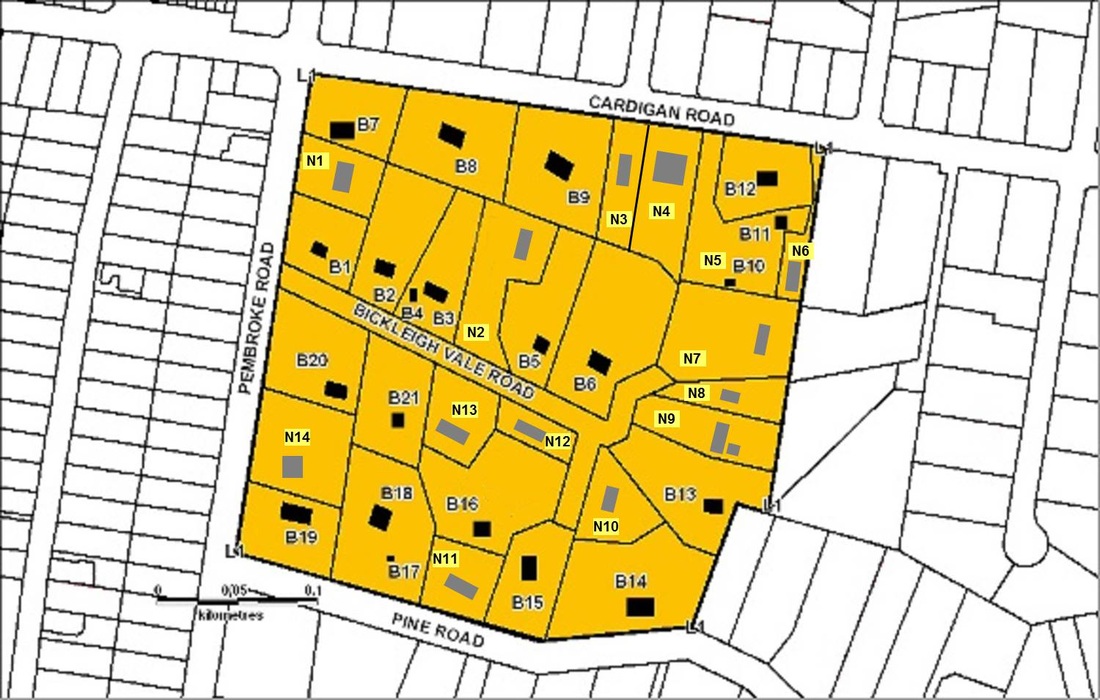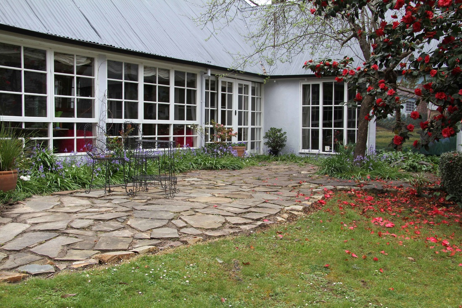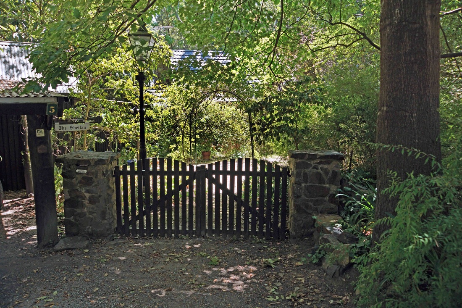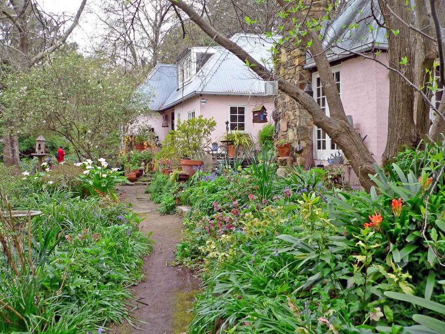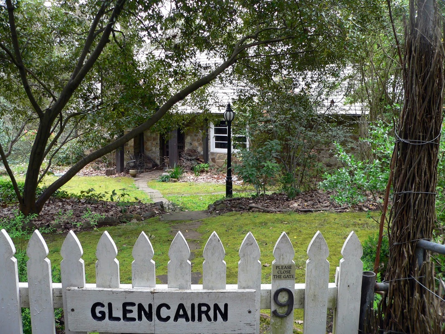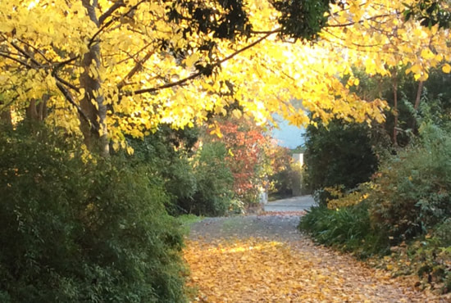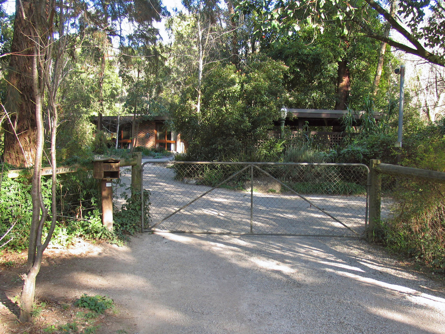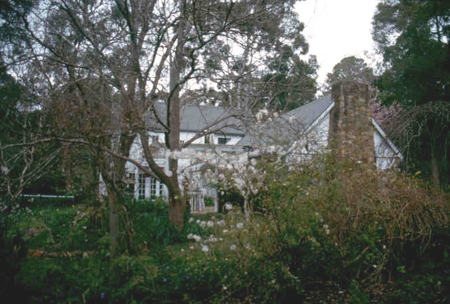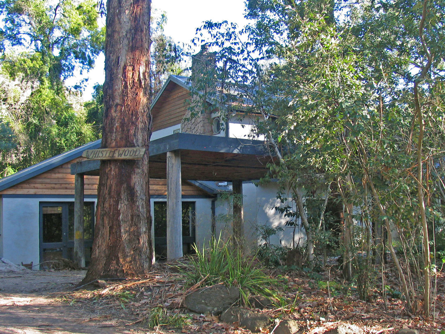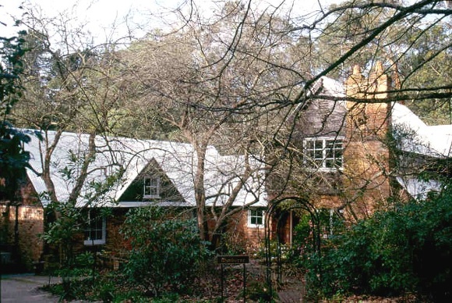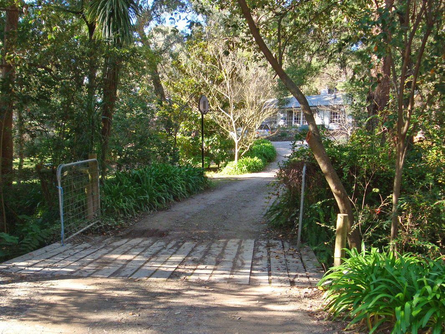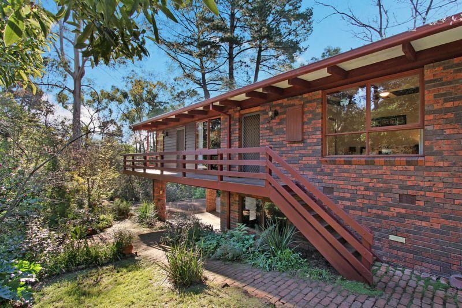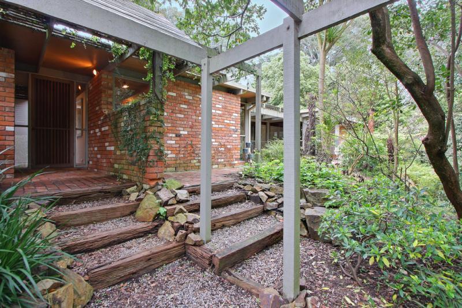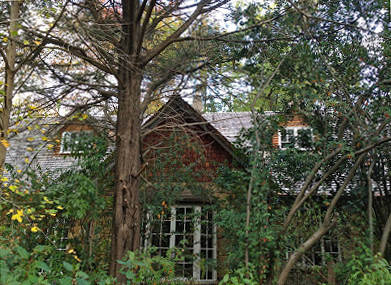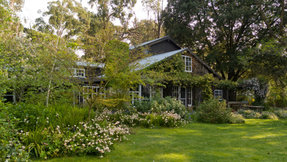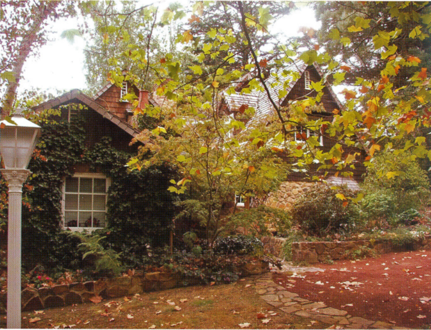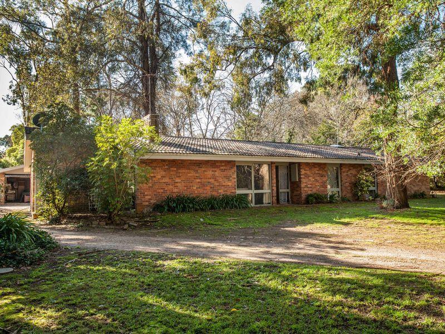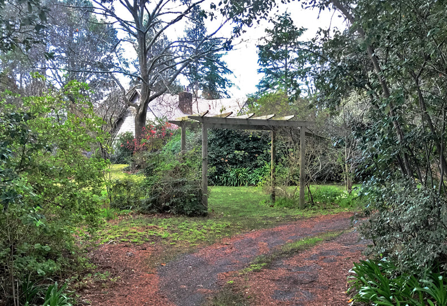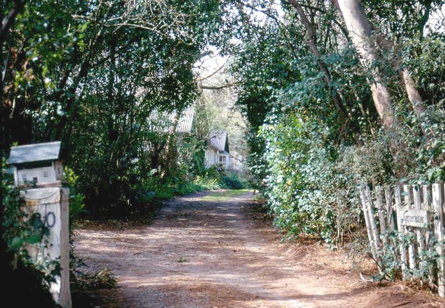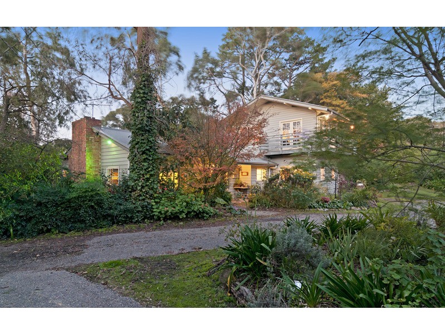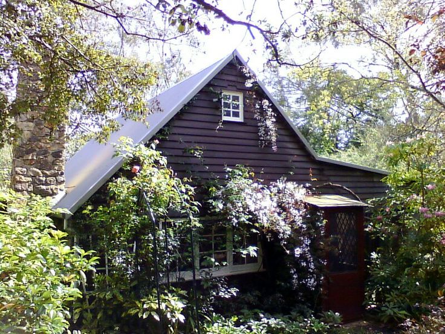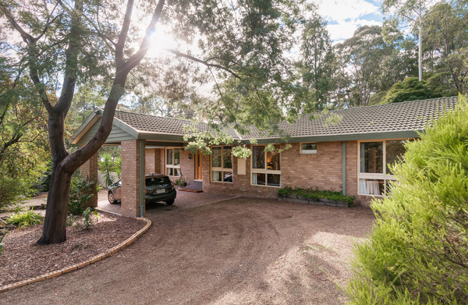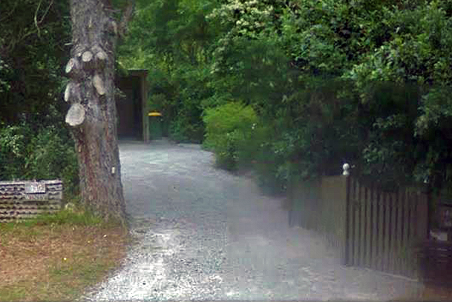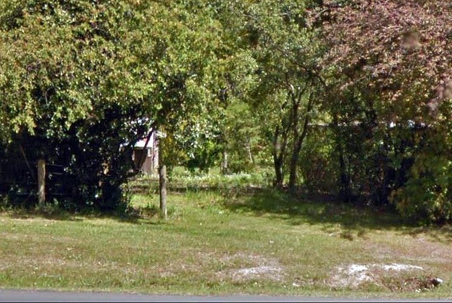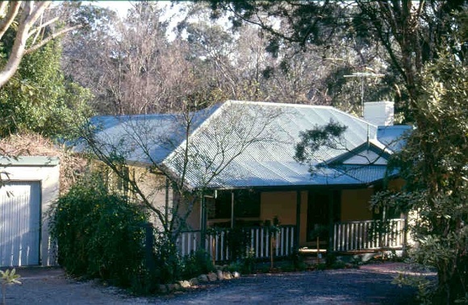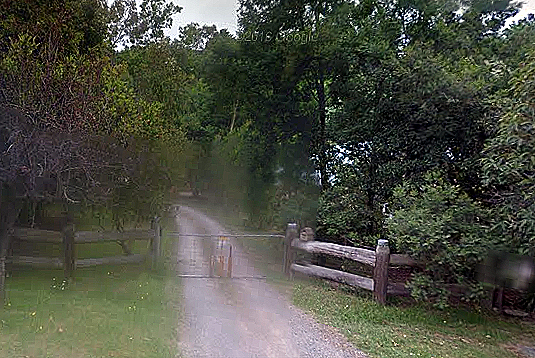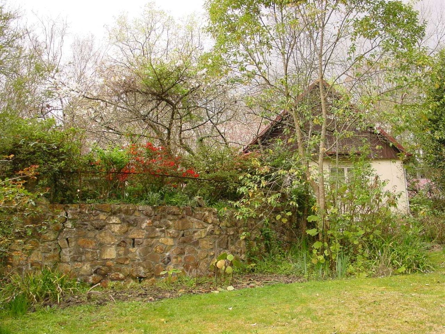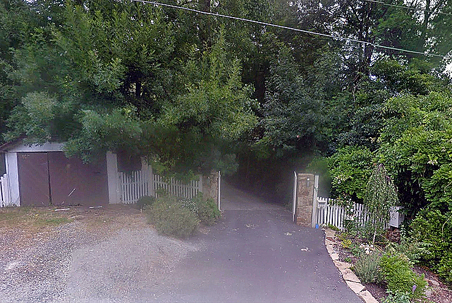Bickleigh Vale
Each of our property pages are created and maintained by the residents of Bickleigh Vale - past and present. Some like to become heavily involved in putting the story of their property on these pages and that's what you see here. Others prefer less involvement so their home page is limited to what is in the public domain or gleaned by historical research and collection and then added to those property home pages by our website team.
Scroll down below the map for a brief introduction to each property or click on the links below the map to go straight to the property home page you're interested in.
Scroll down below the map for a brief introduction to each property or click on the links below the map to go straight to the property home page you're interested in.
Heritage Listed Buildings
Non-Heritage Listed Buildings
Bickleigh Vale Road / Edna Walling Lane
Mistover
|
4 Bickleigh Vale Road
Mistover was designed, created and built by Edna Walling in the early 1930s and was one of the first to be built in the village. The heritage listed gardens at Mistover are more open in style to the others and feature a large Camphor Laurel, rhododendron trees and camellias. |
The Sheilan
|
5 Bickleigh Vale Road
'The Sheilan' means 'Resting Place' and was built in the early 1930s in the style of a Scottish crofters cottage. This cottage has two striking stone chimneys and a stone facade and is surrounded by 0.4 ha of cottage garden and woodland. |
Downderry
|
10 Bickleigh Vale Road
Downderry is a substantial home originally built in the early 1930s for Edna Wallings’ mother and was one of the first houses built in Bickleigh Vale. |
Glencairn
|
9 Bickleigh Vale Road
Glencairn is one of the original homes designed and built by Edna Walling in 1936. An unusual feature of the garden is the moss lawn. |
The Spinney
|
15 Bickleigh Vale Road
|
Homeleigh (formerly "Merewether")
|
12 Bickleigh Vale Road
Originally named Merewether, the current owners renamed the property, "Homeleigh" in 2013. |
Badgers Wood
|
17 Bickleigh Vale Road
Badger’s Wood is set in a large garden with a substantial cottage built in 1937 at its centre. Extensive use of dry stone walls is a feature of this garden and in particular the entrance gates and front fence. Like the other cottages Badgers Wood cottage is set back from the roadside enveloped in the garden. A spectacular stone edged swimming pool and a number of trees including Aspens and Pin Oak tower above ground covers and shady garden rooms. |
Whistlewood
|
1 Edna Walling Lane
Until subdivided in August 1950, the property that was to become Whistlewood was part of The Barn. |
Wimborne
|
19 Bickleigh Vale Road
In 1940 Edna walling designed Wimbourne. The garden was designed with many pathways linking garden rooms, towering trees and shady areas. The impressive garden surrounds the high gabled house and you feel a world away particularly in the magical bottom garden. Looking back up towards the house from here you see the Edna Walling vision in high definition. It is a picture the garden complementing the house and the house in total harmony with its surroundings. |
Windsong (formerly 'Locharden')
|
25 Bickleigh Vale Road
"Windsong" home page
|
Littlewood
|
27 Bickleigh Vale Road
Originally a part of Sonning, a later subdivision created the block of land that later became Littlewood. |
Abbotsley
|
28 Bickleigh Vale Road
Until subdivided in May 1953, Abbotsley & Sarn were part of Sonning and the piece of bush mentioned by Edna Walling in A Gardners Log. In 1979,Abbotsley was subdivided from Sarn to create the block as it is today and by the mid 1980’s Jeanne and Roos Marsden had built the house on the hill and established the dry stone walled garden structure. As Jeanne explained in 1995, "This small area of Bickleigh Vale is important to the Edna Walling tradition, providing a backdrop to the cottage garden and adding to the harmonious whole.” |
Sarn (formerly 'The Cabin')
|
26 Bickleigh Vale Road
In the early 1930s, Edna Walling designed and built built 'The Cabin' as her studio in what was then the 3 acre grounds of her home, Sonning. In 1953, Sonning was sub-divided with the north-eastern portion becoming 'Sarn.' |
Sonningfield
|
2 Edna Walling Lane
Sonningfield is one of the newest cottages in the village. This beautiful stone and shingle cottage was build on 2012 on a half acre bock that had been earlier sub-divided of Edna Walling's Sonning. |
Devon Cottage
|
9 Edna Walling Lane
Devon Cottage is reminiscent of a fairytale cottage. Built in 1956, it is a simple stuccoed construction within a woodland style garden. Long winding pathways lead you along under the canopy of other impressive trees including hornbeams, hawthorn and silver birch. |
The Barn
|
3 Edna Walling Lane
Originally named ‘Good-a-meavy’ by Edna Walling, ‘The Barn’ was built in 1928 and was one of the first to be built in the village. Walling lived in the village for most of her working life, moving from 'Sonning' to 'The Barn' in 1951, before moving to Queensland in 1967. |
Pine Road
Sonning
|
23 Pine Road
In the early 1920s Edna Walling acquired land at Mooroolbark where she built a house for herself - 'Sonning'. Here she lived and worked, establishing her nursery and gathering around her a group of like-minded people for whom she designed picturesque 'English' cottages and gardens. She named the area Bickleigh Vale village. The houses and outbuildings that were designed or approved by Edna Walling in what she termed 'the English style' include her own home 'Sonning' which was rebuilt in 1936 following the destruction of 'Sonning I' in a fire, |
Mousehole
|
5 Pine Road
Built in the late 1960s, this home captures the charm of the area with vaulted ceilings, re-cycled brickwork and generous open plan living spaces designed to capture the best of the garden views. Named after one of Cornwall's most picturesque hamlets in England, the name “Mousehole (pronounced "Mowzel") fell into disuse until recently being revived by the new owners. |
Lynton Lee
Pembroke Road
Cornerways
|
80 Pembroke Road
'Cornerways' is anther of the heritage listed houses and outbuildings that were designed or approved by Edna Walling in what she termed 'the English style' in the early 1930s. |
Wintersweet
|
86 Pembroke Road
|
Hurst
|
102 Pembroke Road
'Hurst' was built in the early 1930s for Edna Walling's gardener and maintains much of its original character. |
104 Pembroke Road
|
104 Pembroke Road
|
Cardigan Road
112 Cardigan Road
|
112 Cardigan Road
|
Bena Lodge
|
122 Cardigan Road
|
Winty
|
130 Cardigan Road
'Winty' began in a small way in 1922 when Edna Walling built it for a client.It was simply a one-room cottage, Thick walled with large windows, a good burner of a fireplace and a soaring roof in the best Edna Walling tradition. Then in 1939, Winty grew up, or at least gained more rooms - a bathroom, a room that is now a hall, a kitchen and an upstairs bedroom. Much later, before 1979, two more bedrooms had been added. The beauty of all this extension work, was that it was done in the spirit of the original. |
132 Cardigan Road
|
132 Cardigan Road
|
136 Cardigan Road
|
136 Cardigan Road
|
138 Cardigan Road
|
138 Cardigan Road
|
Braemark
|
140 Cardigan Road
|
142 Cardigan Road
|
142 Cardigan Road
|
Friends of Edna Walling at Bickleigh Vale Village. All rights reserved
