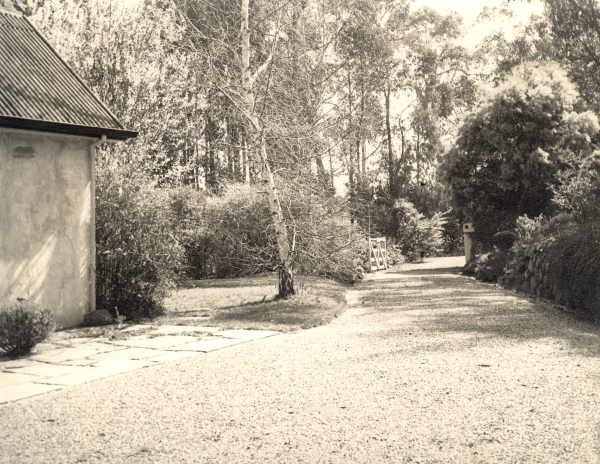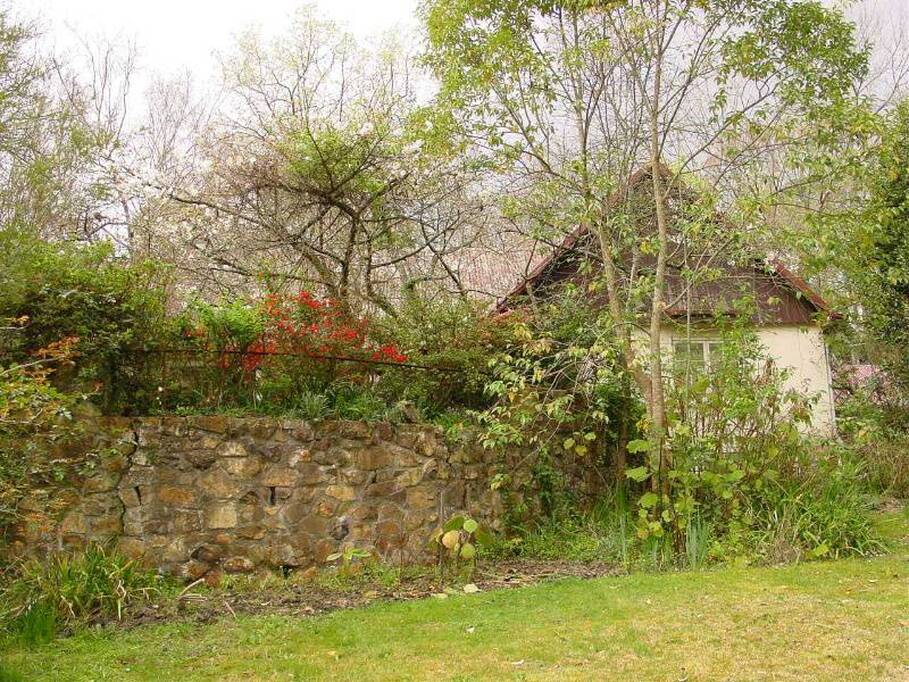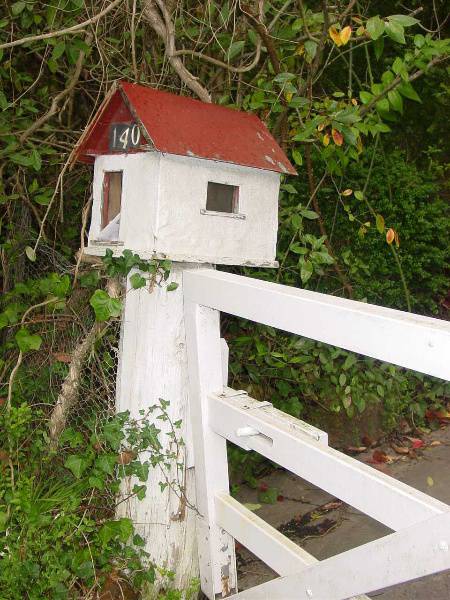Bickleigh Vale
Through the ages...
My Grandparents' House
Story and pictures from Gabrielle Taysom, January 2024
My grandparents, Barbara & Fred Ligertwood, used to own Braemark, 140 Cardigan Rd, from around 1954 until around 1963. My family lived in Croydon, so I spent a lot of time at Braemark & remember it well.
I have some proofs (unfortunately, not terribly good ones) of Braemark photos taken from different angles. My grandmother has labelled them as taken in 1965, but I'm pretty sure they had left Braemark by then as I thought my grandparents sold the property in 1963. On the other hand, my family left Victoria in 1961. Perhaps, she got the photos from elsewhere or labelled them incorrectly at a later date, however, I would say they're roughly about that era.
Included in the proofs is one photo (with the handwritten inscription, “house we built opposite to be in keeping with ours”) of a spec house that my grandmother built in Cardigan Rd which she tried to design in keeping with the houses in Bickleigh Vale.
I have some proofs (unfortunately, not terribly good ones) of Braemark photos taken from different angles. My grandmother has labelled them as taken in 1965, but I'm pretty sure they had left Braemark by then as I thought my grandparents sold the property in 1963. On the other hand, my family left Victoria in 1961. Perhaps, she got the photos from elsewhere or labelled them incorrectly at a later date, however, I would say they're roughly about that era.
Included in the proofs is one photo (with the handwritten inscription, “house we built opposite to be in keeping with ours”) of a spec house that my grandmother built in Cardigan Rd which she tried to design in keeping with the houses in Bickleigh Vale.
I also have a diagram of the original layout of the buildings. When they lived there the block had two dwellings, plus a building which we called the "summer house".
The site map includes what we called the "Gardeners Cottage". That cottage had always been known to us as the "Gardeners Cottage", though my grandparents never had a gardener. My family lived in the cottage for a while, but it was a bit small for parents and two kids! Sometime later - well after my grandparents sold - the block was subdivided and one of the residences was hived off with that subdivision to become 138 Cardigan Rd. I notice a more modern house is on that site now, so I don't know the fate of the cottage.
I also have a copy of the magazine "House and Garden" October 1949 in which Edna Walling has written about Braemark. When my grandparents lived there the garden was beautiful & the house delightful. Edna Walling used to bring people to look at the house & garden (usually without asking my grandmother's permission!)
In the article, Edna wrote:
“BRAEMARK
This lovely country cottage in Victoria is set amongst tangles shrubs and vines.
Braemark, country cottage of My Thomas Harrison of, Mooroolbark Victoria, has a charming air of refinement and quite beauty given by the charm of the home and the tangled gardens. In the semicircular grass terrace enclosed by the stone wall, wrought iron panels provide a view of the wild garden beyond.
The house is built of cement sheets, rough plastered and washed over a very pale biscuit colour. The gables are filled in with 6 by ½ inch oiled hardwood boards stained sepia colour, and since stone is available in the district this material was used for the chimneys.
A driveway of limestone toppings (also a local material) takes one to the flagged area outside the entrance door. Although the site is a steep one, an approach was achieved from the roadway to the front door and one enters the house without descending any steps.”
In the article, Edna wrote:
“BRAEMARK
This lovely country cottage in Victoria is set amongst tangles shrubs and vines.
Braemark, country cottage of My Thomas Harrison of, Mooroolbark Victoria, has a charming air of refinement and quite beauty given by the charm of the home and the tangled gardens. In the semicircular grass terrace enclosed by the stone wall, wrought iron panels provide a view of the wild garden beyond.
The house is built of cement sheets, rough plastered and washed over a very pale biscuit colour. The gables are filled in with 6 by ½ inch oiled hardwood boards stained sepia colour, and since stone is available in the district this material was used for the chimneys.
A driveway of limestone toppings (also a local material) takes one to the flagged area outside the entrance door. Although the site is a steep one, an approach was achieved from the roadway to the front door and one enters the house without descending any steps.”
An aside which relates to Edna Walling, not to Braemark is an anecdote related to me by my grandmother. My grandmother had a real estate business in Kilsyth and Edna Walling asked if she would go into partnership with her in developing another Bickleigh Vale type complex (I don't know where), but she envisioned similar cottages to those in Bickleigh Vale. My grandmother believed that in the 1960s, people wanted totally different housing styles and certainly more mod cons than Edna Walling had in mind. As far as I know, nothing came of this and Edna Walling would have moved to Qld not long afterwards. So, it seems she may have been ahead of her time with garden design, but hadn't moved on with house design!
I see that "Braemark" was sold last year, so hopefully the new owners will love it and perhaps bring the garden back to some of its original design.
It’s pleasing to have the Bickleigh Vale website as an important contribution to our history; particularly our gardening/landscaping history. Edna Walling's integration of native plants was certainly ahead of its time. You are welcome to add what little information I have to the website.
Gabrielle
I see that "Braemark" was sold last year, so hopefully the new owners will love it and perhaps bring the garden back to some of its original design.
It’s pleasing to have the Bickleigh Vale website as an important contribution to our history; particularly our gardening/landscaping history. Edna Walling's integration of native plants was certainly ahead of its time. You are welcome to add what little information I have to the website.
Gabrielle
October 2022
Friends of Edna Walling at Bickleigh Vale Village. All rights reserved





































